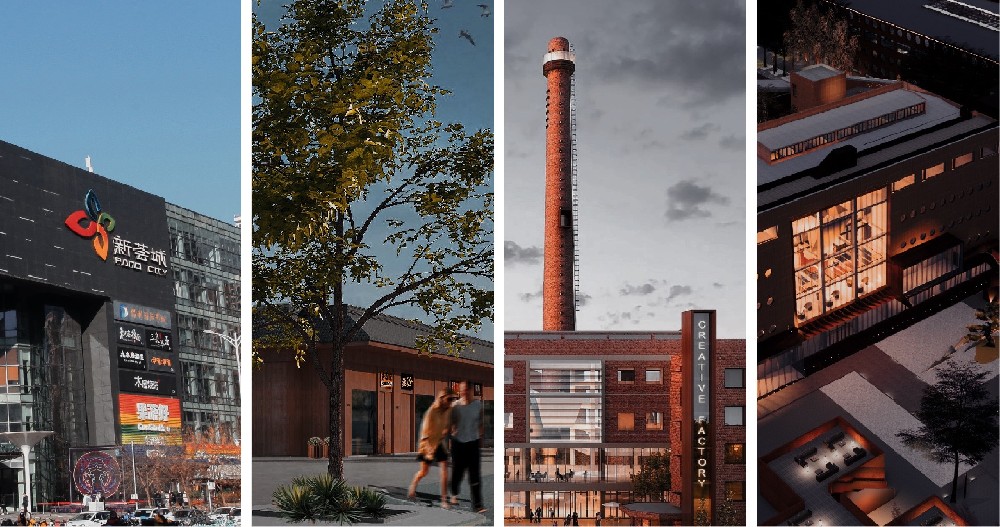
专注于中国一线城市的城市更新业务,打造产业园区以及社区商业。
一线城市的城市更新业务,让老旧物业重新焕发生机,目前拥有越界产业 园区系列及新荟商业零售物业系列产品。
为客户在商业零售物业出售或收购过程中提供项目融资、股权投资、不良资产处置等业务。并为国内外投资者及开发商提供收购顾问、项目推介服务。
策划顾问,开发管理,运营管理,品牌招商等商业物业全产业综合服务。
策划顾问,开发管理,运营管理,品牌招商,企业孵化(财务顾问,股权投 资,税筹服务,引导政策咨询)等产业园区综合服务。
同昌盛业(北京)商业管理有限公司
专业创造价值
Exceptional solution Optimlzing value
合作marketing@tcsychina.com
电话+86 10 5994 2255
地址北京市朝阳区望京东园一区120号楼